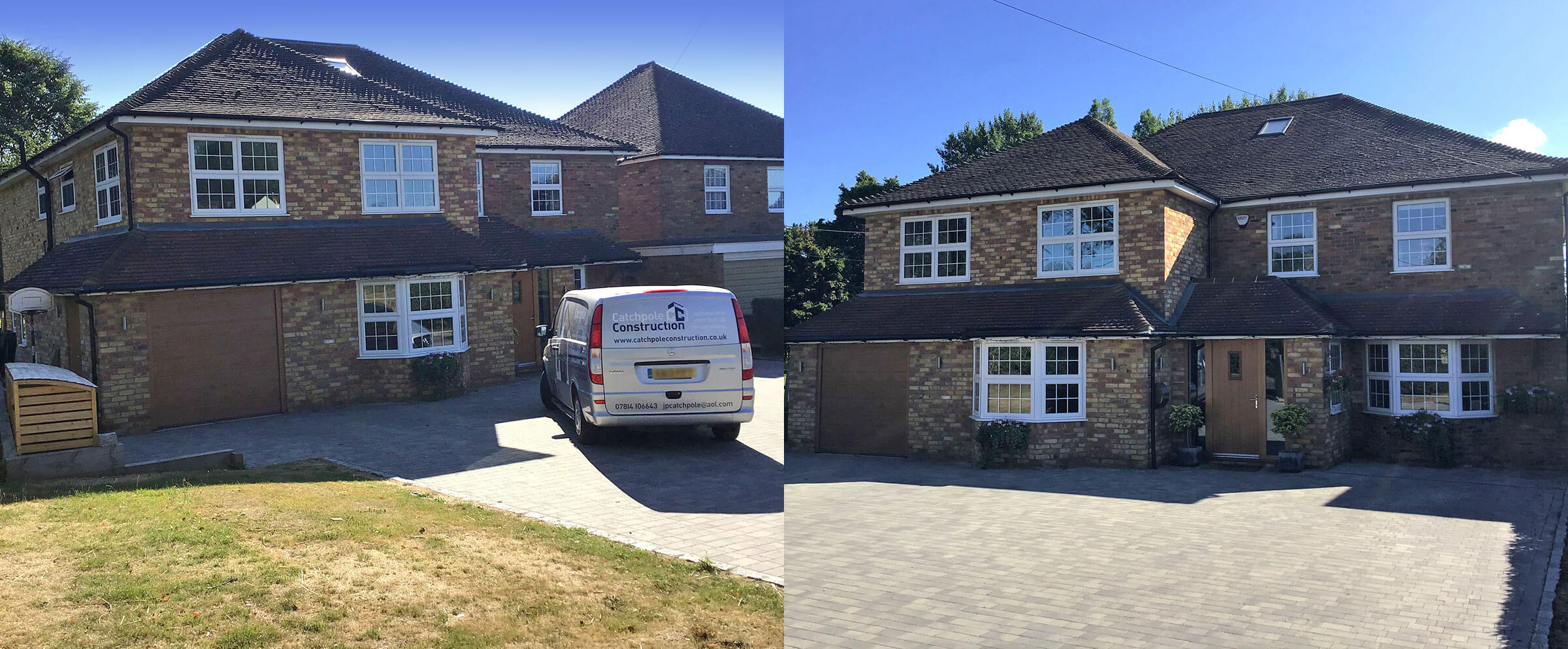PROJECT 2
This project involved the demolition of an old single storey extension,then building a new side and front extension. We also opened up the roof space to make a ‘man cave’ with an ensuite bathroom. We then remodelled the ground floor to create a large open plan kitchen with a new utility and cloakroom. We also remodelled the first floor to create a large master suite with walk in wardrobe and ensuite bathroom.

